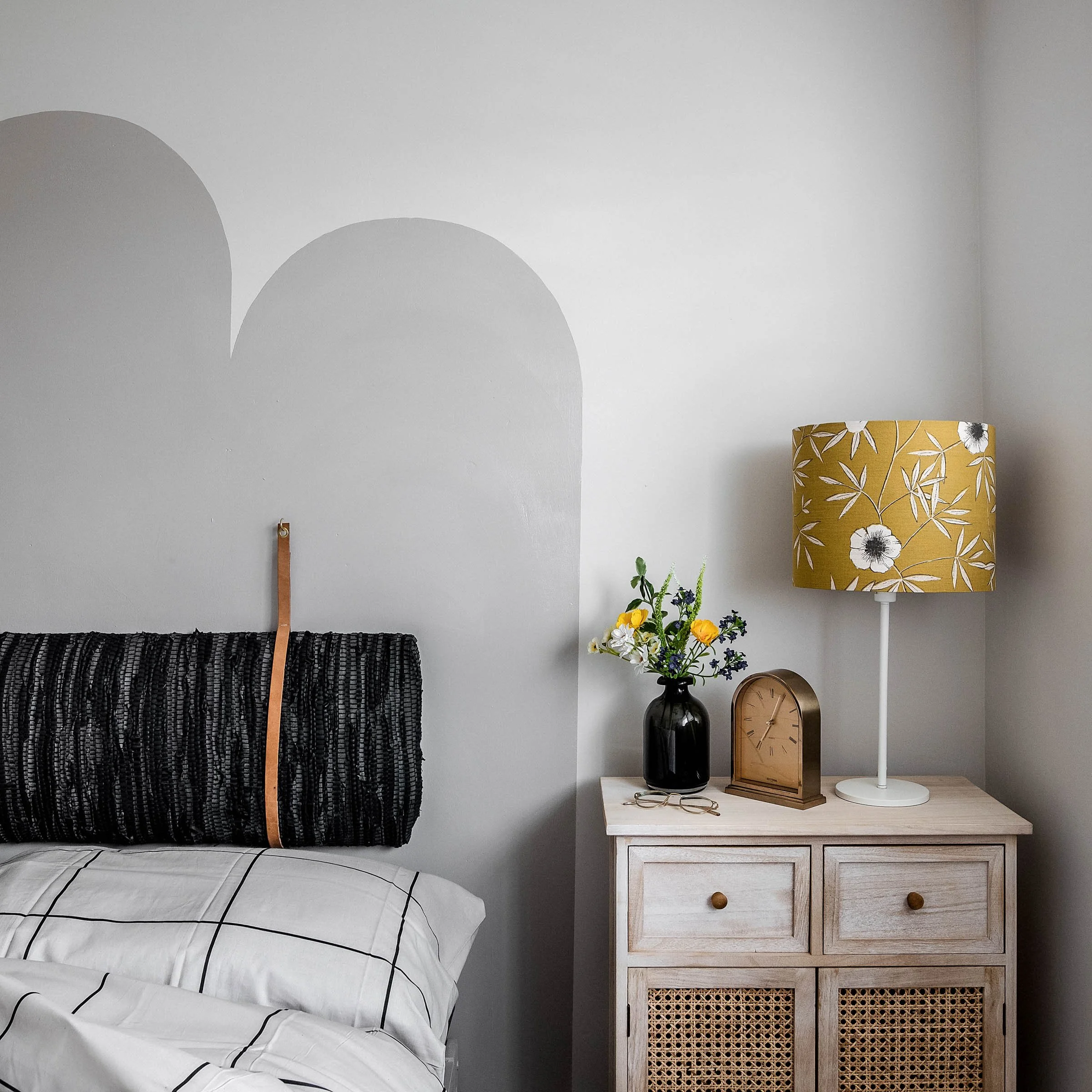The Buoyant Refuge
In the heart of London, a 3-bedroom house stands as a beacon of hope for a refugee family from war-torn Syria. Atelier Akuko, in collaboration with a local community organization, embarked on a pro-bono mission to infuse this space with compassion and creativity.
Armed with scant knowledge—mere fragments of the family's identity—and an arsenal of donated furniture, Atelier Akuko stepped into the role of curator, deftly threading cohesion by harmonising colors to create a tapestry of joy and comfort. Taking cues from the archway bridging the living room and kitchen, Atelier Akuko artfully echoed its essence across different rooms, integrating elements like headboards, murals, and mirrors to imbue the home with a unified sense of flow and connection.
In the living room, Adriana Jaros' stunning mural steals the spotlight, reminiscent of her acclaimed work featured in Elle Decoration's penthouse in Covent Garden.
To counter the absence of a traditional hallway upon entering the house, a sofa with a lofty backrest strategically creates the illusion of a welcoming entryway
Every art piece adorning the walls, generously donated by Desenio, was thoughtfully chosen by Atelier Akuko to echo the light-hearted ambiance we were seeking to create throughout the house.
The kitchen underwent a remarkable metamorphosis. Its original state boasted brown veneer doors embellished with antiquated brass handles and old-fashioned glass doors. Brownish grout marred the backsplash, while yellow floor tiles added to the dated ambiance.
It now features sage green cabinets, sleek brass handles, and a chic charcoal-painted tile floor—all achieved with nothing but paint and unwavering perseverance.
The kitchen's pièce de résistance is the captivating wallpaper by Ottoline De Vries gracing the inside of the cabinets, once concealed behind tinted glass doors.
In the main bedroom, we explored the interplay of textures to create visual interest. The glossy finish of the arched headboard contrasts elegantly with the matte walls. The versatile marble table seamlessly transitions between serving as a bedside table and a functional desk.
Strategic placement of a mirror amplifies natural light, while also expanding the sense of space by reflecting views.
Furniture donations were set in scene by clever use of paint to create bold wall murals.
With space constraints limiting accommodation to a single bed, we transformed it into a versatile daybed, complete with a custom arched backrest. Additionally, storage on castors were incorporated, doubling as a bedside table that can be conveniently access when needed. To enhance the illusion of space, a strategically positioned mirror was integrated.
Featured Projects



















